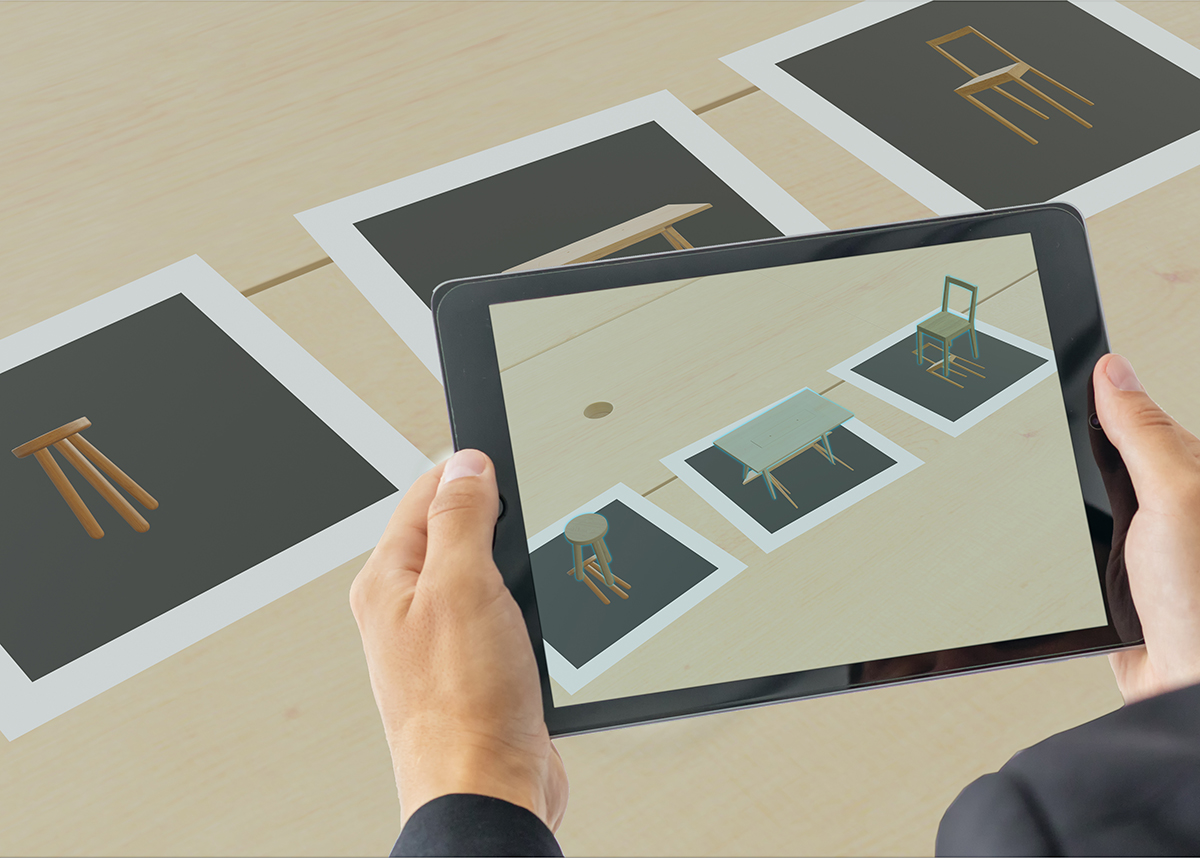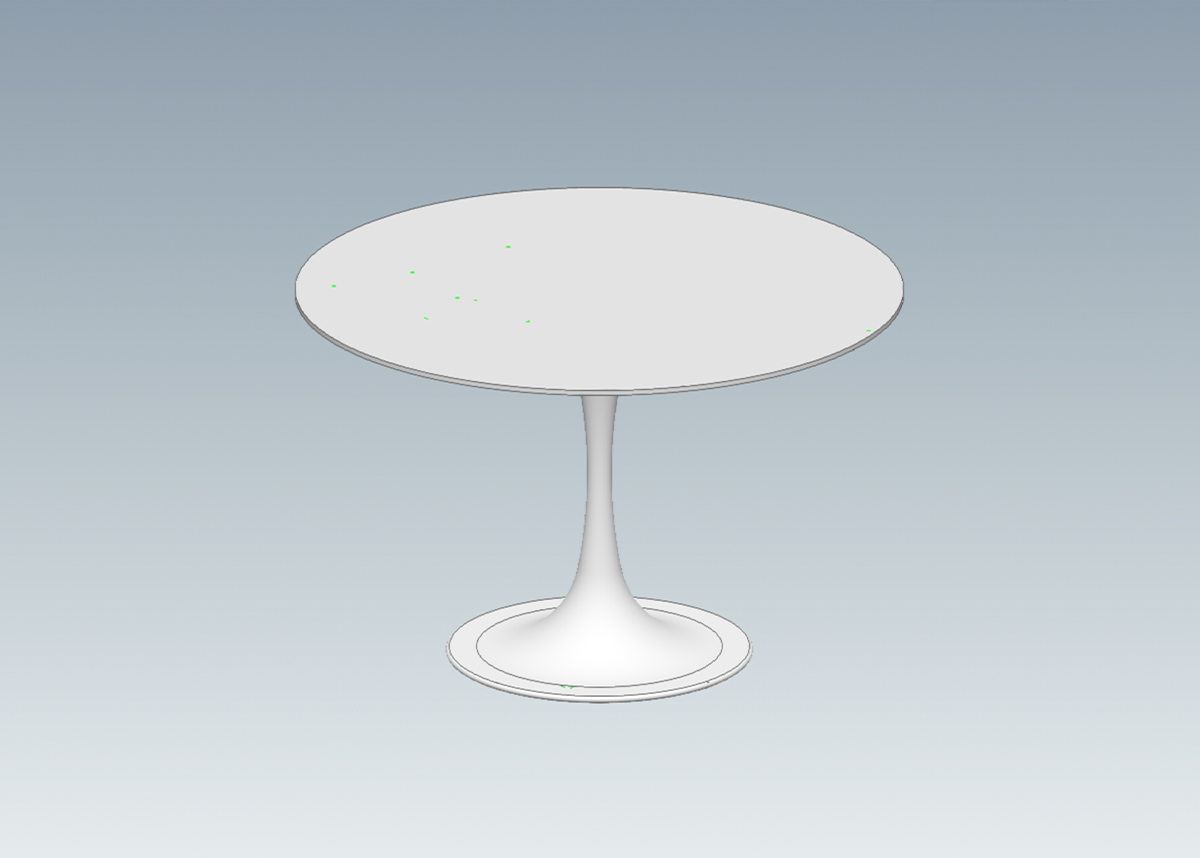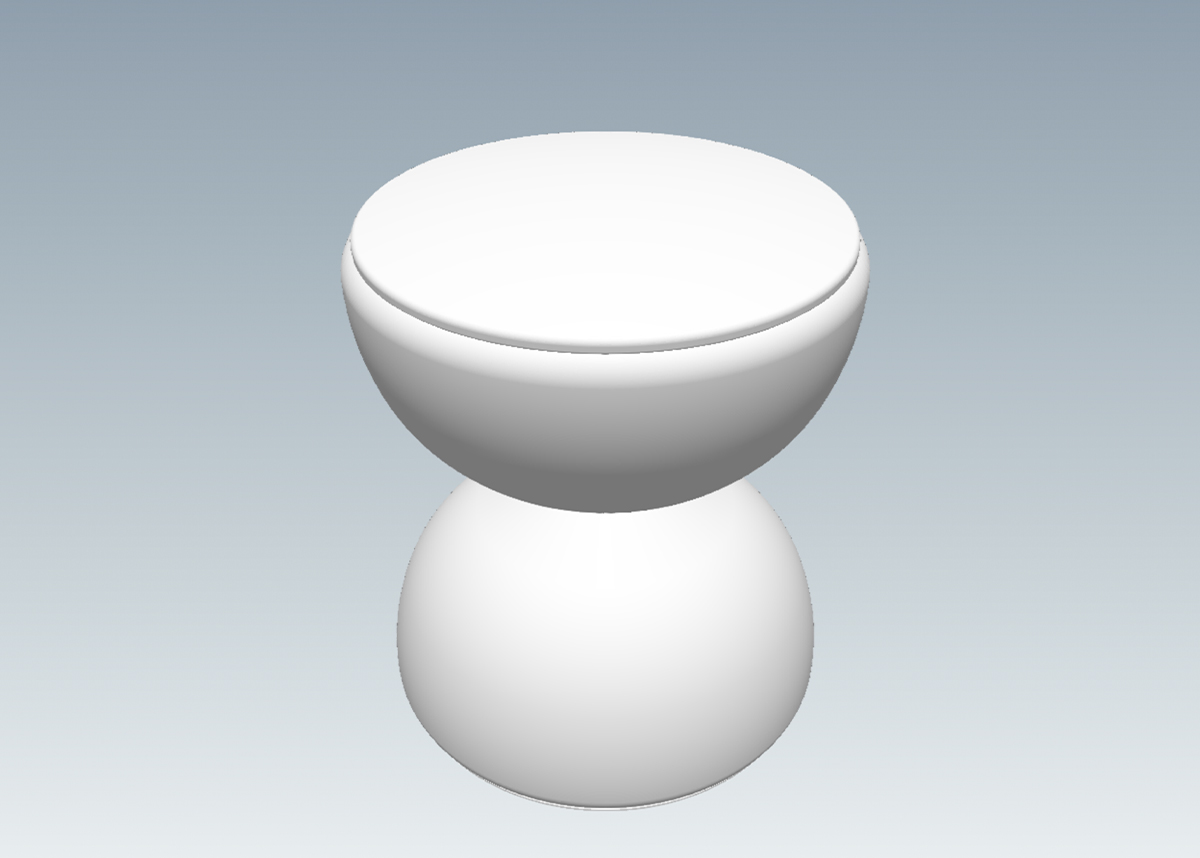


I really like this product, may I see how it would appear inside the project? Is there any professional that was not asked such a question before? More and more clients are nowadays asking to see the final result of a project, before it gets realized.
Thanks to the use of BIM files, designers are able to meet this demand. We are very pleased to announce that, starting from today, Nitesco International can also boast the files related to the products. But to what are we referring exactly?
The Building Information Modeling (BIM) lays at the base of the digital transformation in the fields of Architecture and Interior Design.
It corresponds to the digital representation of physical as well as functional characteristics of an object.
While the CAD design allows the elaboration of a project through 2D or 3D drawings, BIM design is not only limited to visual information, but it also specifies the functionality and performance of each BIM object.
Thus, this technology allows an integrated, coordinated work of all the actors involved in the realization of a project.
We strongly believe in cooperation and in the great potential of this model. For this reason, we decided to make these BIM files available to designers and professionals committed every day in these activities and compatible with all BIM software.
Here you can request the log-in information in order to access our reserved area and download all the files that you need. Alternatively, they are also available in our Archiproducts profile.
Good project to you all!
Sede legale
via Montenapoleone 8
20121 Milano
MI – Italia
Sede operativa
via Trieste 35 bis
31023 Castelminio di Resana
TV – Italia
T + 39 0423 484407
F + 39 0423 784168
E [email protected]
Per rimanere aggiornato sui nuovi
prodotti, progetti ed eventi.
2024 Nitesco International S.p.A.
Capitale sociale i.v. 2.100.000,00 €